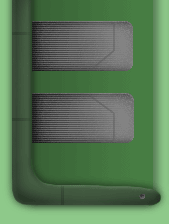 | 
Ed Iczkowski, Managing Member EFI Commissioning Services, LLC
This paper appears in the 2004 World Energy Engineers Congress Proceedings
ABSTRACT
The LEED™ Green Building Rating System is a voluntary, consensus-based, market-driven building rating system. It is a performance-oriented system where points are earned for satisfying performance criteria. Fundamental Building Systems Commissioning is one of seven prerequisites and two other prerequisites require commissioning. One of the sixty-nine possible points can be earned by implementing the Additional Commissioning credit and thirty other points require commissioning. The following paper discusses the basics of commissioning and the importance of implementing the commissioning process when designing and constructing a building in accordance to the LEED™ Green Building Rating System.
COMMISSIONING
Commissioning is a quality assurance process that ensures systems are designed, installed, functionally tested, and capable of being operated and maintained in compliance to the design intent. The design intent is a detailed explanation of the ideas, concepts, and criteria that are defined by the owner to be important. The design intent is the benchmark by which the success of the project is measured.
Commissioning is a team effort that is led by the Commissioning Authority and supported by the Owner, Operations & Maintenance Staff, Design Team, and Contractors. The Commissioning Authority is a neutral third party that assists the members of the Commissioning Team to execute their tasks efficiently and accurately resulting in a superior quality building constructed within the project budget and schedule.
Many states have adopted ASHRAE Standard 90.1 into their state Energy Code and the standard requires that control systems are commissioned on all projects. The entire HVAC system is required to be commissioned on projects larger than 50,000 square feet. The LEED™ Green Building Rating System requires that the HVAC system and other building systems are commissioned.
COMMISSIONING PHASES
The commissioning process can be applied to all types of building systems (mechanical, electrical, plumbing, envelope, etc.) and any type of building project (design-bid-construct or design-build). Commissioning can be initiated at almost anytime in the building process although the earlier in the process it is started the more beneficial the process will be. The following is a brief overview of the typical phases of the commissioning process as applied to a design-bid-construct project.
Program Phase
The program phase is the pre-design phase or the conceptual design phase. The objectives of this phase are to document the owner’s requirements, identify and assign responsibilities, develop the design intent and prepare the commissioning plan.
Design Phase
The design phase begins with the preparation of schematic design documents. The objectives are the continued evolution of the design intent and the commissioning plan, development of the commissioning specifications, review of the contract documents and coordination of the commissioned systems (mechanical, electrical, plumbing, fire/life safety systems, etc.).
Construction Phase
During the construction phase the commissioned systems are installed, started-up and placed into operation. The objectives of the commissioning process during the construction phase is to review submittals, observe installation, conduct operations and maintenance training, and confirm start-up.
Acceptance Phase
The acceptance phase begins after successful start-up of the major equipment. The objectives are to verify the Test, Adjust and Balance (TAB) report, commissioned systems operation, integration of the control system, compilation of the commissioning documentation, operations & maintenance training, and building turn-over.
Post-Acceptance Phase
The objective of the post-acceptance phase of the commissioning process is to maintain the performance of the commissioned systems throughout the useful life of the facility.
COMMISSIONING & GREEN BUILDINGS
Green, sustainable and high performance designs all refer to the same type of buildings; ones that are environmentally responsible, profitable and healthy environments to live and work. The best approach to sustainable design is to use the whole building perspective by incorporating lower energy consumption, minimal environmental impact, superior occupancy comfort, and a high level of indoor air quality.
To ensure proper integration and functional operation of the high performance systems, ASHRAE Guideline 1-1996 recommends that commissioning be implemented early in the program phase. The guideline also strongly suggests that a new professional, the Commissioning Authority, be part of the construction process. The Commissioning Authority is an independent third party that strives to enhance the quality of the tasks performed by the members of the Commissioning Team.
LEED™ GREEN BUILDING RATING SYSTEM
The LEED™ Green Building Rating System is a standard that improves environmental and economic performance of commercial buildings using established and/or advanced industry principles, practices, materials, and standards. LEED™ consists of six different categories; sustainable sites, water efficiency, energy & atmosphere, materials & resources, indoor environmental quality, and innovation & design process. The six categories include seven prerequisites and sixty-nine possible points.
ENERGY & ATMOSPHERE
The Energy & Atmosphere category includes three prerequisites and a possible seventeen points. One of the prerequisites is Fundamental Building Systems Commissioning another prerequisite Minimum Energy Performance requires commissioning. Two thirds of the prerequisites in the E&A category require commissioning. There are seventeen possible points in the E&A category; fifteen of the points require commissioning (see Figure 1).
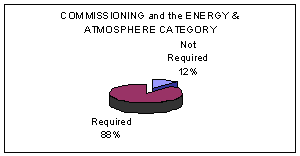
Figure 1
Fundamental Building Systems Commissioning
The intent of prerequisite #2 is to verify and ensure that fundamental building systems are designed, installed, and calibrated to operate as intended. The requirements are to engage a commissioning team, review the design intent and basis of design, incorporate commissioning specifications, verification of systems and training, and preparation of a commissioning report.
For fundamental commissioning, LEED™ allows the Commissioning Authority to be a member of the design firm provided they do not have project design, construction management or supervisory responsibilities for the project. The Commissioning Authority will develop, orchestrate and lead the commissioning process.
The commissioning team will document the Owner’s requirements, the basis of design and the design intent document. The Commissioning Authority will develop a commissioning plan based on the design intent document. The commissioning plan describes the commissioning activities and the responsibilities of the design team and contractors. The contractors’ responsibilities are included in the bid documents.
The Commissioning Authority performs field inspections to ensure compliance to the manufacturers’ installation recommendations and that sufficient access is provided for service and maintenance of the equipment. This is where installation errors can be identified and quickly remedied. Problems found and corrected during construction are far less expensive to remediate than after the building is occupied.
The contractor will perform equipment start-up and document the start-up readings and system check-out. The Commissioning Authority will review the documentation and perform random sampling verification to ensure compliance to the design intent.
After completion of the equipment start-up, the contractor will demonstrate the operation of the system by performing the functional performance test. The Commissioning Authority prepares the functional performance test procedure and witnesses the test. Any system or component deficiencies are identified and corrected prior to occupancy.
The final tasks of the Commissioning Authority are to verify that appropriate training has been provided to the Owner and the O&M staff, a complete O&M manual has been issued to the Owner, and the final commissioning report is issued. Training on system operation and maintenance is important to ensure an optimum indoor environment and continued system performance. On more sophisticated systems the building occupants should be trained in the proper use of the systems. The final commissioning report includes a list of the commissioned systems, inspection and test results, evaluation of the O&M training and manuals, a list of outstanding deficiencies, and the values of the commissioning process.
The cost to provide the above described commissioning services should be no more than 2.5% of the project cost. When the project cost exceeds $50,000,000 the commissioning fee should be no more than 1.3% of the construction cost.
Minimum Energy Performance
Prerequisite #2 requires that the building design comply with ASHRAE Standard 90.1-1999 or the local building code whichever is more stringent. Standard 90.1 requires the implementation of the commissioning process as well as minimum guidelines for the building envelope, HVAC system, service water system, power distribution system, motors and drives and the lighting system.
Optimize Energy Performance
Credit #1 includes ten possible points for reducing energy use by exceeding the requirements of Standard 90.1. Standard 90.1 addresses both static and dynamic building systems that are functionally integrated. The operation of one system will effect the operation of other systems. To ensure the proper integration of the systems, each system must be commissioned. If the lighting system operates at a higher watts/sq. ft. than was designed, the air conditioning system may not be capable of maintaining the space design temperature due to the higher than expected internal sensible heat gain. The operation of the systems must be verified.
Renewable Energy
Credit #2 includes three possible points for supplying part of the building’s total energy through on-site renewable energy systems. This credit requires the employment of on-site non-polluting renewable energy technology. High-temperature solar, geothermal, wind, biomass and bio-gas technologies can be used and they all must be commissioned to ensure proper integration, operation and continued maintenance. If photovoltaic (included under this credit) and daylighting (not included under this credit) strategies are designed they should be integrated. Verification of the integration of the systems and operations and maintenance training must be performed to ensure proper operation and maximum beneficial use of the systems.
Additional Commissioning
Credit #3 includes one point for providing commissioning services in addition to those specified in prerequisite #1. The additional services include a thorough design and construction document review conducted by an independent commissioning authority, creation of a systems manual, development of a re-commissioning manual, post-occupancy meeting, and warranty mediation. The additional commissioning services should be no more than ½% of the project cost.
The design reviews are performed when the design documents are 50% complete and again when they are 95% complete. Commissioning specifications are included in the bid package to introduce the contractors to the commissioning plan and describe their commissioning responsibilities.
The Commissioning Authority will also review the contractors’ coordination and shop drawings, equipment submittals, and sequence of operations. The construction documents are reviewed for compliance to the design intent document. This review process is not a duplication of the designers’ review processes. The reviews are performed in conjunction with the Design Team and do not delay the construction schedule.
The Systems Manual is a library of the commissioning documentation; reports, data sheets, functional performance test results, as-built documentation, operations and maintenance manuals, and the commissioning report.
The Recommissioning Manual includes a preventive maintenance program and a procedure to recommission the building systems to ensure optimal operation throughout their useful life.
At about the tenth month of occupancy the Commissioning Authority meets with the Owner and O&M staff to discuss the building operation. Problems and deficiencies are discussed and plans of action are created. Any open warranty items are discussed and a course of action is planned to complete all open items prior to expiration of the warranty period.
Measurement & Verification
Credit #5 includes one point for providing ongoing accountability and optimization of building energy and water consumption. Measurement and verification is intimately related to commissioning and the two processes must be coordinated. The systems must first be verified to be operating according to the design intent document before they can be maintained at the design levels anticipated.
INDOOR ENVIRONMENTAL QUALITY
The Indoor Environmental Quality category includes two prerequisites and a possible fifteen points. One of the prerequisites that require commissioning is Minimum IAQ Performance. Almost two thirds of the possible fifteen points in the IEQ category require commissioning (see Figure 2).
Minimum IAQ Performance
Prerequisite #1 requires that the indoor air quality meet the minimum requirements of ASHRAE Standard 62-1999. Optimizing indoor air quality while minimizing energy consumption is incorporated in the project design and then verified when the systems are functionally operating. The air quality can be measured thereby confirming whether the design conditions have been met.
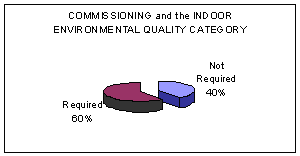
Figure 2
Carbon Dioxide Monitoring
Credit #1 requires that a permanent monitoring system provide feedback to the HVAC equipment such that operational adjustments are made to maintain occupant comfort and well being. Ensuring that the monitoring system operates as intended requires commissioning of the systems and components which includes air sampling and verification of the functional performance.
Increase Ventilation Effectiveness
Credit #2 requires that a ventilation system be designed that results in an air change effectiveness of 0.9 or greater in accordance with ASHRAE Standard 129-1997. The ASHRAE standard is a method for measuring air change effectiveness. Implementation of the air change effectiveness measurement verifies system performance and compliance to the design intent.
Indoor Chemical & Pollutant Source Control
Credit #5 requires that exposure of building occupants to potentially hazardous chemicals be avoided. Indoor chemicals and pollutants include outdoor dirt and particles, airborne housekeeping chemicals, copying and printing gases, and liquid housekeeping chemicals. Controlling the chemicals and pollutants require the integration of the mechanical, electrical and plumbing systems. All systems that are involved must be commissioned to ensure proper and continued operation of the systems. Documentation on the proper storage, mixing and disposal of chemicals as well as system maintenance are also important.
Controllability of Systems
Credit #6 requires individual control of lighting, temperature, and airflow for perimeter and non-perimeter offices. This requires an expansion of the mechanical, electrical, and control systems. To experience the usefulness of the system the occupants must be trained to operate the individual controls, the O&M staff must be trained in system operation and maintenance, and the Commissioning Authority must verify the functional performance of the system.
Thermal Comfort
Credit #7.1 requires that the indoor environment comply with ASHRAE Standard 55-1992 and credit #7.2 requires a monitoring system. Credit #7, like credit #6, will require the expansion of the mechanical, electrical, and control systems. The occupants and O&M staff will have to be trained and the Commissioning Authority must verify the functional performance of the system.
Daylight & Views
Credit #8 seems to only require fenestration and views from the interior of the building. A good daylighting strategy is not just the addition of windows and skylights. The most beneficial introduction of daylight to a building is through a daylight system. The system should include glare control and photo-responsive controls for lighting. This credit will also require training on operation and maintenance and verification of the system operation.
WATER EFFICIENCY
The Water Efficiency category includes three credits for a total of five possible points. All of the points require commissioning (see Figure 3).
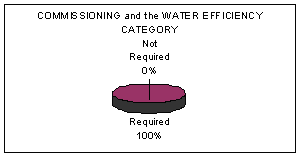
Figure 3
Water Efficient Landscaping
Credit #1 requires the limitation or elimination of potable water for landscape irrigation. High efficiency irrigation systems, roof water collection systems, or ground water collection systems can be used for this credit. These systems require installation inspections, operations and maintenance training, and regular monitoring of the system. High efficiency irrigation systems do not work in the same manner as conventional irrigation systems and it is important to verify proper system operation and train the O&M staff on system operations.
Innovative Wastewater Technologies
Credit #2 requires a 50% reduction in potable water use for sewage conveyance or 100% of the wastewater must be treated on site. The utilization of rain harvesting systems, artificial wetlands, aquaculture systems, or modular wastewater treatment systems require commissioning. System operation must be verified, a maintenance program must be developed, and the operations and maintenance staff must be trained to maintain system performance.
Water Use Reduction
Credit 3 requires that strategies be employed to reduce water usage as compared to the calculated building baseline. Faucets and toilets with electronic sensors require functional performance verification and maintenance training. Waterless urinals and composting toilets require operating training by the occupants as well as installation verification, functional performance verification, and maintenance training. Other strategies such as graywater and stormwater use for cooling towers require installation verification, functional performance verification, operation and maintenance training, and a maintenance program.
SUSTAINABLE SITES
The Sustainable Sites category is generally overlooked as a candidate for commissioning because it primarily focuses on building sites. This category includes one prerequisite and fourteen possible points. Two of the points require commissioning (see Figure 4).
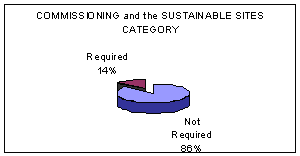
Figure 4
Alternative Transportation
Credit #4.3 includes two options to earn the possible point. The first option is to provide alternative-fuel vehicles and provide preferred parking. This option will not require commissioning. The second option is to install alternative-fuel refueling stations. Whether the alternative fuel is liquid, gaseous, or electricity the re-fueling stations must be commissioned. The installation and operation must be verified. People using the refueling stations must be trained to operate the station and the O&M staff must be trained to maintain the refueling station.
Light Pollution Reduction
Credit #8 requires that the exterior lighting meets or provides lower light levels and uniformity ratios than those recommended by the Illuminating Engineering Society of North America. The exterior lighting will require lighting measurement and functional performance verification to earn this point.
INNOVATION & DESIGN PROCESS
The purpose of the Innovation & Design Process category is to recognize projects for innovative building features and sustainable building knowledge. There are five possible points in this category. The necessity to perform commissioning will be dependent on the type of sustainable features implemented. Up to four points could require commissioning.
Four of the possible points in this category are earned through exceptional performance above the LEED™ requirements and/or innovative performance not addressed in LEED™. The points will likely be earned by the integration of new technology. New and unfamiliar technologies are prime candidates for the commissioning process. Commissioning will elevate the quality and ensure the systems operate as intended.
MATERIALS & RESOURCES
The Materials & Resources category includes one prerequisite and thirteen possible points. The implementation of the commissioning process is not a requirement of this category.
SUMMARY
Commissioning is a professional process that elevates the quality of all buildings whether they are new or existing. The commissioning process is planned and orchestrated by the Commissioning Authority. The Commissioning Authority is an independent third party that enhances the workmanship of all members of the Commissioning Team. The commissioning process ensures that the Owner occupies the building that was envisioned, all building systems operate efficiently and as designed, the O&M staff is trained to operate and maintain the systems, and documentation is provided to ensure optimal performance during the life of the building.
Commissioning is a requirement of ASHRAE Standard 90.1 and the LEED™ Green Building Rating System. The LEED™ Rating System consists of seven prerequisites and sixty-nine possible points. More than one third of the prerequisites and almost half of the possible points require commissioning. Many of the design strategies utilized in green construction include the integration of multiple building systems. The integration and functional operation of the building systems are confirmed through the commissioning process. The commissioning process is beneficial to all members of the Commissioning Team and the process is especially beneficial when utilizing new or unfamiliar technology. Implementation of the commissioning process early in the project will yield maximum benefits.
BIBLIOGRAPHY
LEED Reference Package for New Construction & Major Renovations, Version 2.1, Second Edition, May 2003.
ASHRAE Guideline 1-1996, The HVAC Commissioning Process.
ASHRAE Standard 90.1-1999, Energy Standard for Buildings Except Low-Rise Residential Buildings.
BIOGRAPHY
Mr. Iczkowski has twenty years of experience in the HVAC construction industry as a Project Engineer. For the past ten years he has specialized in the commissioning and retro-commissioning of mechanical, electrical, and plumbing (MEP) systems. He is a LEED Accredited Professional, USGBC-NJ Board of Director and the Managing Member of EFI Commissioning Services, LLC. Ed can be reached at eiczkowski@eficx.com.
Copyright © 2004 EFI Commissioning Services, LLC.™
All Rights Reserved World Wide
Not responsible for typographical errors or omissions
Legal Notice: The information contained on this site should not be relied upon as legal, business or tax advice. The operator is not providing any warranty regarding the reliability of the content contained on this site.
|  |











